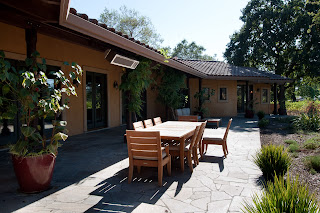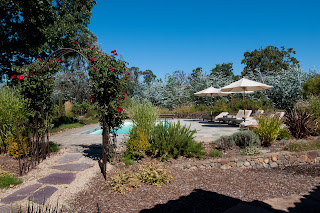Sonoma Hideaway
A beautiful vacation rental that sleeps 8 in gracious luxury.
Wednesday, July 8, 2015
Friday, May 3, 2013
Would you like to inquire or book?
If you would like to send me an inquiry, please fill out this form on VRBO here.
If you would like to book the sonoma hideaway, please click over to VRBO to complete an online booking.
If you would like to book the sonoma hideaway, please click over to VRBO to complete an online booking.
Friday, January 6, 2012
Sunday, October 9, 2011
Our Rental Agreement
Guests who would like to look at our rental agreement can look here
Sonoma Hideaway Rental Agreement
Sonoma Hideaway Rental Agreement
Wednesday, January 5, 2011
Floorplan and Photos (click to enlarge)
 |
| site plan and floor plan (click images to enlarge) |
 |
| 100 year oak, gravel drive, and front vineyard |
 |
| Entrance to the backyard from the breezeway |
 |
| by the pool |
 |
| Shady patio and walkway to the pool |
 |
| View from the patio to the vineyards to the west |
 |
| view from the back of the house |
 |
| Back of the house from the pool |
 |
| Outdoor dining area |
 |
| Living room and media area |
 |
| French Doors open up onto the patio and pool |
 |
| Fireplace in the living room |
 |
| Media Area |
 |
| Chef's Kitchen |
 |
| Dining Table in the Kitchen in front of fireplace |
 |
| Master Bedroom with views of the vines |
 |
| Patio outside of master bedroom |
 |
| Bedroom with Two Twin Beds. Trundle is under the near bed |
 |
| Queen bed with trundle underneath |
 |
| 2d Queen Bed with views of the vines |
 |
| Master Bathroom |
 |
| Guest Bathroom |
 |
| 2d Guest Bathroom |
Subscribe to:
Posts (Atom)



































